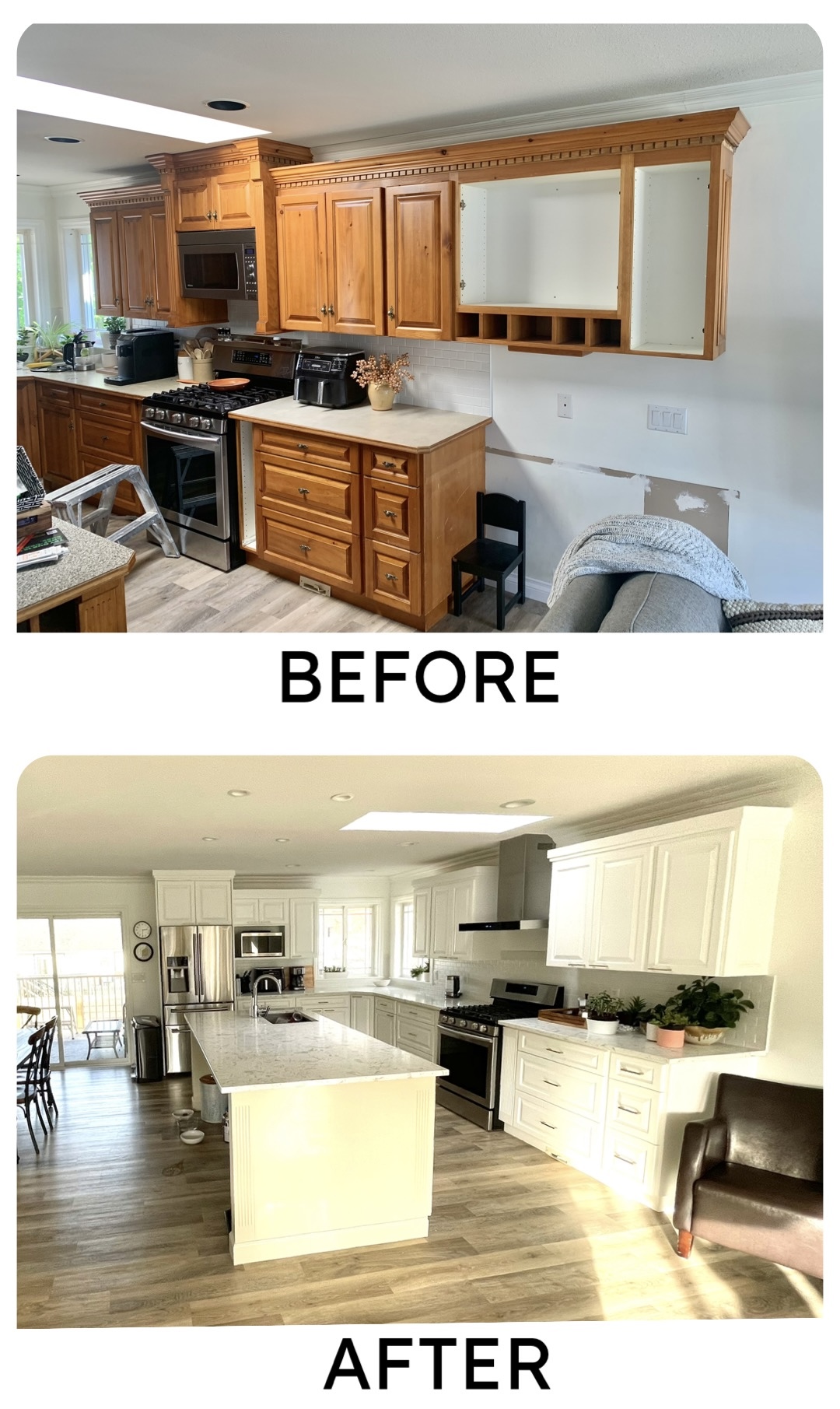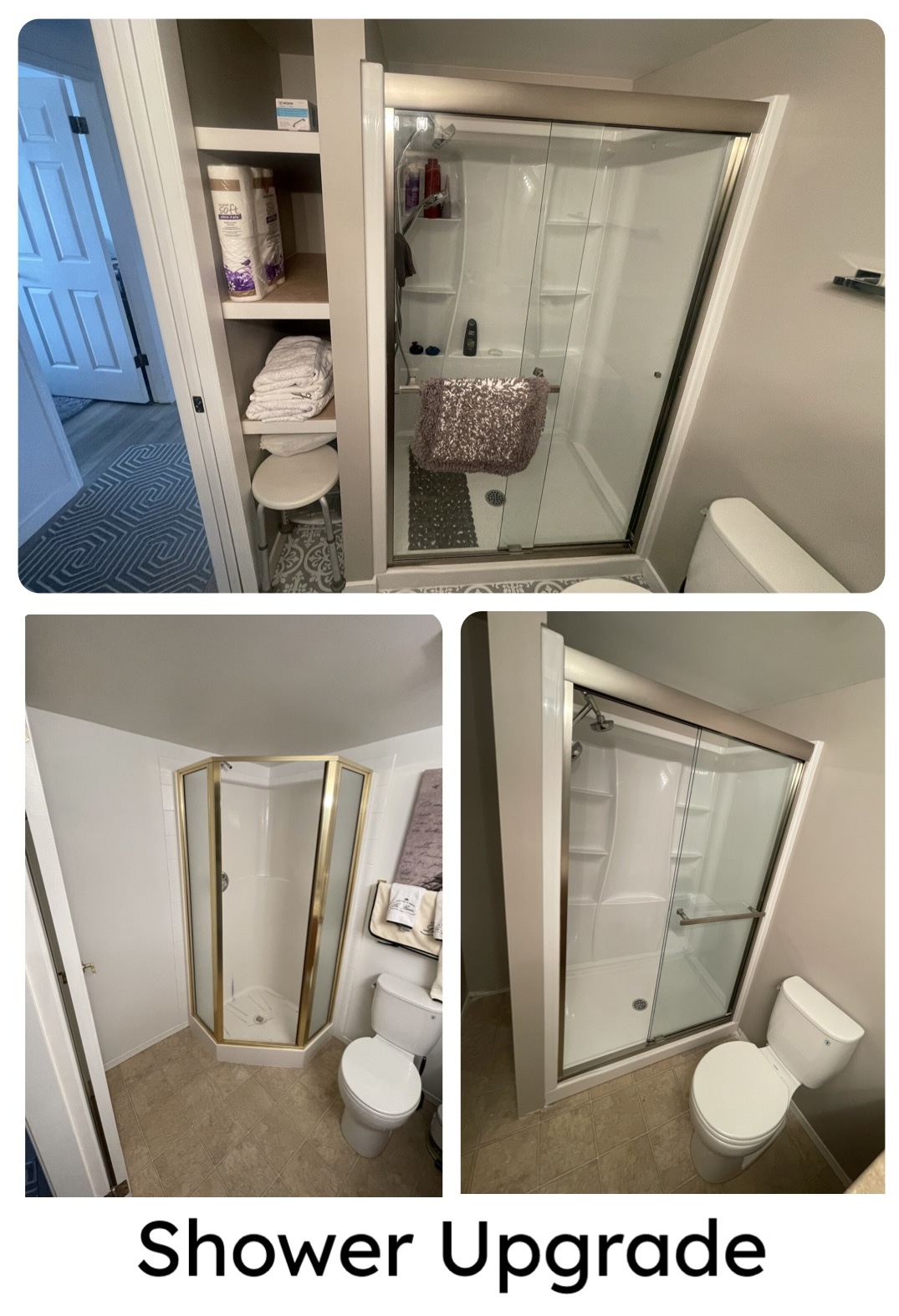Service Door
"Customer" was vertically challenged and asked for a service door to be installed in the existing exterior door. WOOF! WOOF!
We invite you to look over some of our past projects of all shapes and sizes.

This long time client had moved to a new home, but was really looking to be able to utilize the extra car port space to its best ability. This car port kit arrived just in time to be put up before the winter. After securing all the underground locates, we were able to place the main beams in exactly the right place to allow the perfect arch overhang. With great preplanning comes a great finished product!

What a shame to have such a nice kitchen dining space and a walk out to a gorgeous covered patio..... when you can't see the great outdoors. The client was hoping that we could put in a large sliding patio door in this wall to allow all that BC sunshine in. What a great idea, and what a difference.

In its day, the original kitchen would have been elegant. But after years of wear and tear, its time for a refresh. New countertops, new cabinet placement to accommodate the fridge stove and range hood, LED pot light upgrade, and a fresh paint job to brighten this entire work space! What a great new space to host guests.

One would think that when you purchase a new home, the kitchen sink would be in its place when you come home from work at the end of the day. This gentlemen came home to find the kitchen sink as you see it in the bottom left corner?!? Upon investigation, we found that not only was the silicone adhesive inadequately applied, there was no under mount support strapping. We were able to clean it all up, complete with proper strapping and repaired ABS drain pipe.

When we were contracted to 'design and build a unique wall with design, texture, and colour we had to do some digging. The client was going away on a family vacation, and was hoping to have the wall completed upon their return. With no time to spare, we went to work and were able to secure some very unique reclaimed old barn and vintage wood boat planking. It was amazing to install bits of history to this home. When the family returned from vacation, not knowing what to expect, they were extremely pleased with the design and look, What a conversation piece!

A new kitchen deserves to be complimented with some new backsplash tile. A 3/4 offset was desired for this kitchen backsplash, and I think it was a fantastic idea.

Yes our little furry babies are our family, but these little fur babies were not so little. I guess when you are 80 pounds of furry love you can make whatever you want into a chew toy! Both these projects were quoted to be well over $1500 to replace. But why replace if you can repair on site! We noticed that both these stairwells were built very well and proper. To dismantle and replace would have been an extensive job for sure, but why not repair in place? We were able to repair the step at one home and the main post at the other and have both of them turn out just as they were ... before they became the newest chew toy. Mission accomplished!

Moving in to their new home, this couple had a 'Pinterest' idea and vision to incorporate the existing gas fireplace into something new and fresh. Working within their budget, we were able to transform the old stone fireplace into a designer collection of modern elegance. Complete with 2" wood grain floating shelves, the top shelf complete with up lighting, and a new grey cement finish hearth. Simple and beautiful.

It can happen, and when it does, water damage can get into places that can cause havoc. These folks have hardwood throughout their main floor living space, and the refrigerator water supply leaked without their knowledge until it was too late. The damage was done. The damaged hardwood beside the fridge needed to be carefully removed and replaced with some of the original planks they had in storage. Lucky. We were able to remove the damaged pieces, treat the mold/mildew with a mold killer and deterrent, dry the space appropriately, and replace with new flooring.

This family was renovating their basement living space to accommodate a full 4 piece bathroom and a small future wet bar space. The massive built in entertainment unit was dismantled, walls went up, plumbing and electrical in and Vola! One amazing new bathroom space complete with new lighting, bath fan, flooring, you name it. What a great new finished space!

The luxury shower space they always wanted. The old dated drop in tub and vanity served well in its time, but this couple was looking for that luxurious space they could have away from their little ones. New windows, curb-less walk-in rainfall shower complete with full length hidden tiled drain and bench, 24" x 24" ceramic tile, new lighting, upgraded whisper quiet exhaust fan, new floating vanity with his and her vanity plugs, and a one piece toilet. Luxury indeed.

The client was challenged with mobility difficulties which prevented the ability to use the existing shower. We were able to remove the old unit, reset the drains and water supplies, and gave them the luxurious shower they were hoping for. What an upgrade!

There was a vision to convert the existing laundry room into a beautiful full function family sized bathroom. I think we were able to accomplish their vision and able to provide just what was desired!

New family moved into this beautiful home and was looking to delete the jack and jill sliding barn door to make their ensuite a one of a kind. Deleted the existing bathtub and installed a spacious 4'x3' walk-in shower. Her design was to incorporate some eye catching stone to surround the new shower. Fantastic upgrade!

New client moved into their new home and needed the basement bathroom 'rough in' completed for their family. We worked with the existing layout and were able to provide them a full 4 piece bathroom, installed vanity and potlight lighting, duct a bath fan as well as add a small storage room off one side.
"Customer" was vertically challenged and asked for a service door to be installed in the existing exterior door. WOOF! WOOF!
Custom ordered garage storage, but un-level floor. Lets fix that up and have it match the rest of the garage trim! Sweet ride!
Customer purchased a new home, and wanted the 'construction steps' taken off the back door, and replaced with a small deck to put their BBQ on.
Customer wanted to add an exterior door to a downstairs suite. Done with-in budget!
New modern spa style shower with herringbone wall tile, pebble floor with matching shelf insert, rain shower head, and custom tempered glass surround.
Did you know that some brands of stove flat tops..... are not the same size cut out as other flat top cut outs? Neither did this poor homeowner. With some further adjustments, it was up and running soon enough.
It is important to get your dryer duct cleaned often. Upon this routine clean, it was discovered that the duct was not secured and sealed properly to the roof vent, resulting in lint debris in the attic space and an unnoticed water leak around the attic vent from an improper installation.